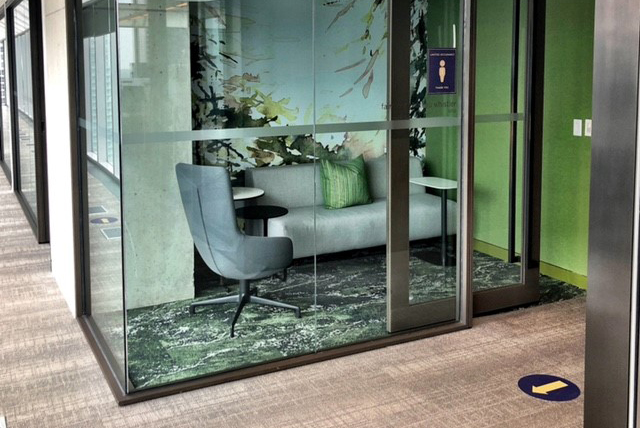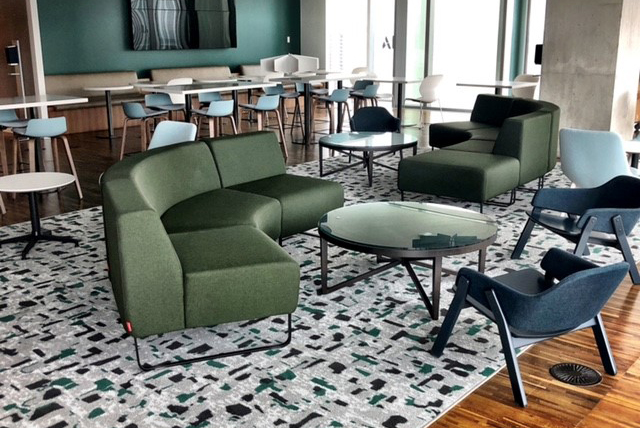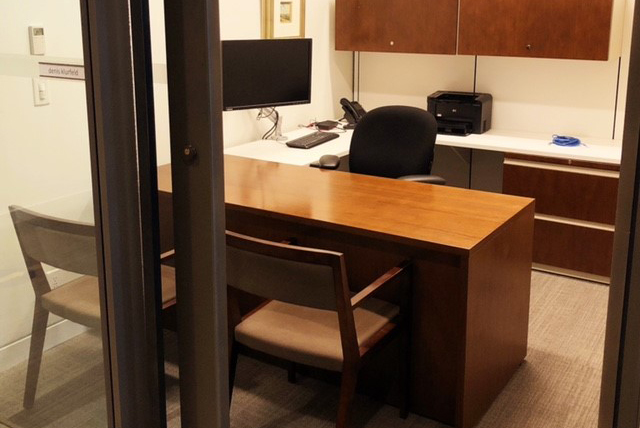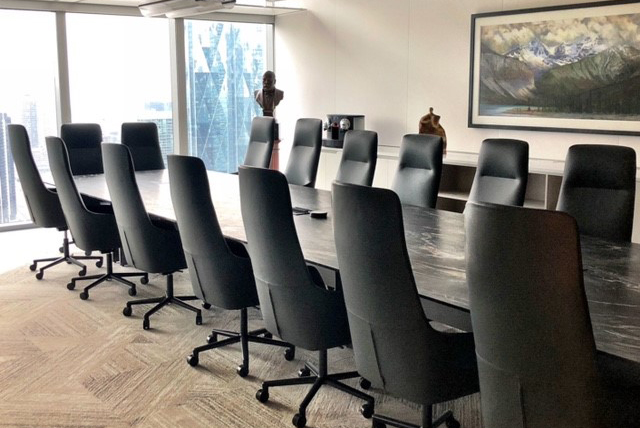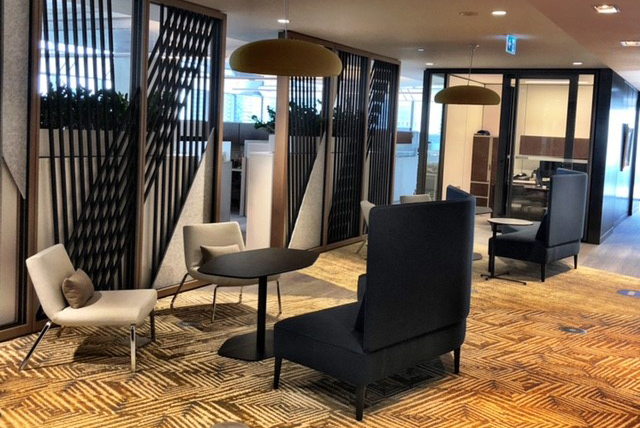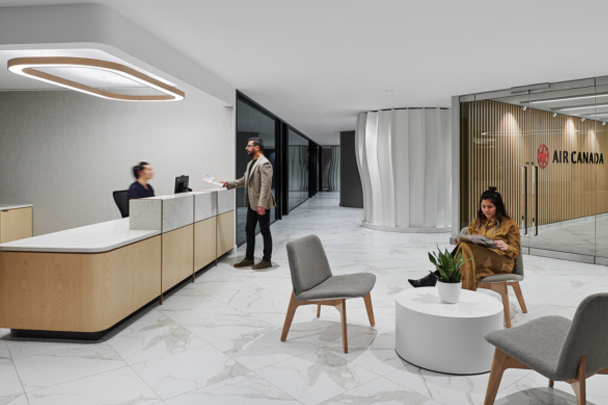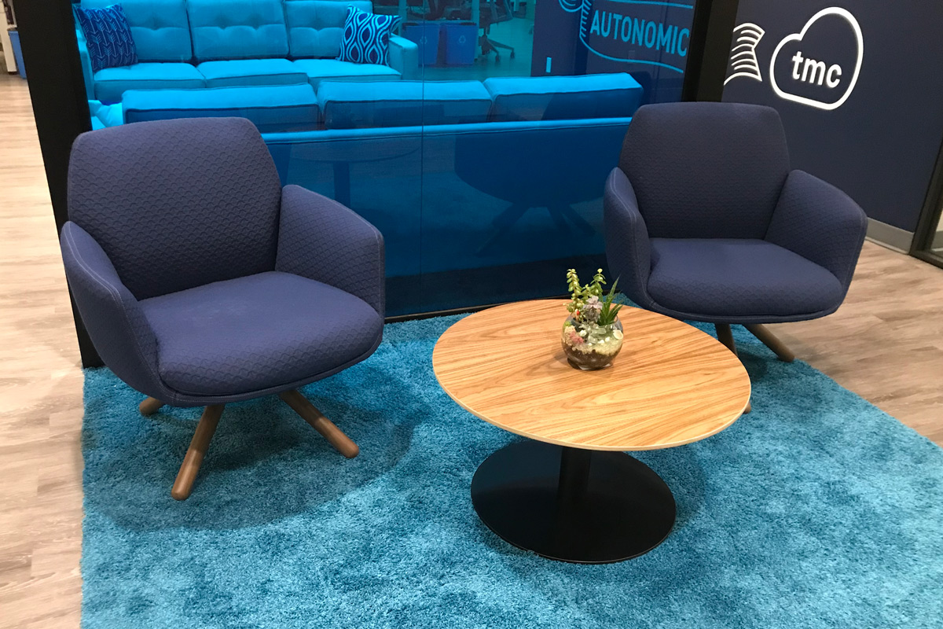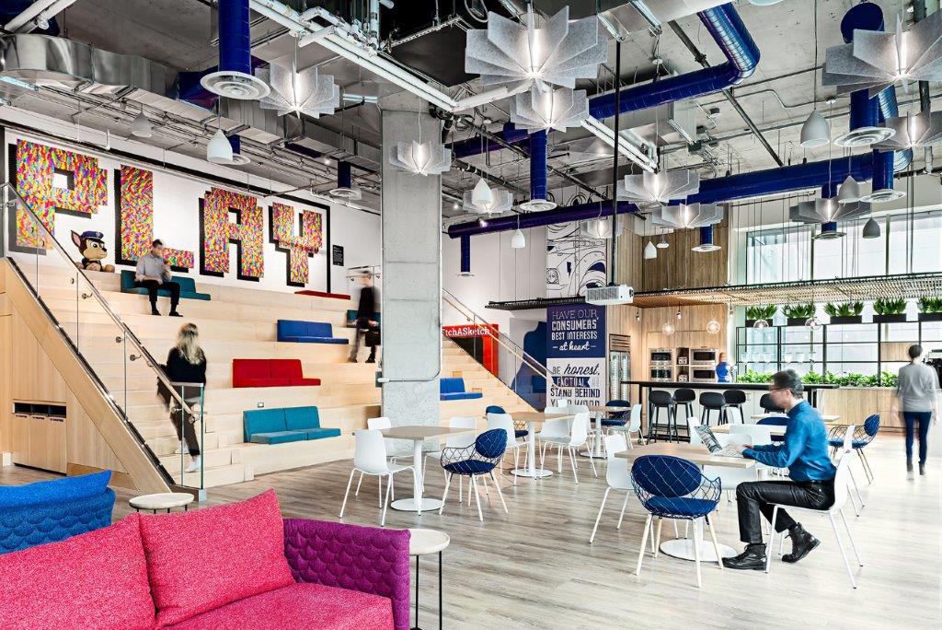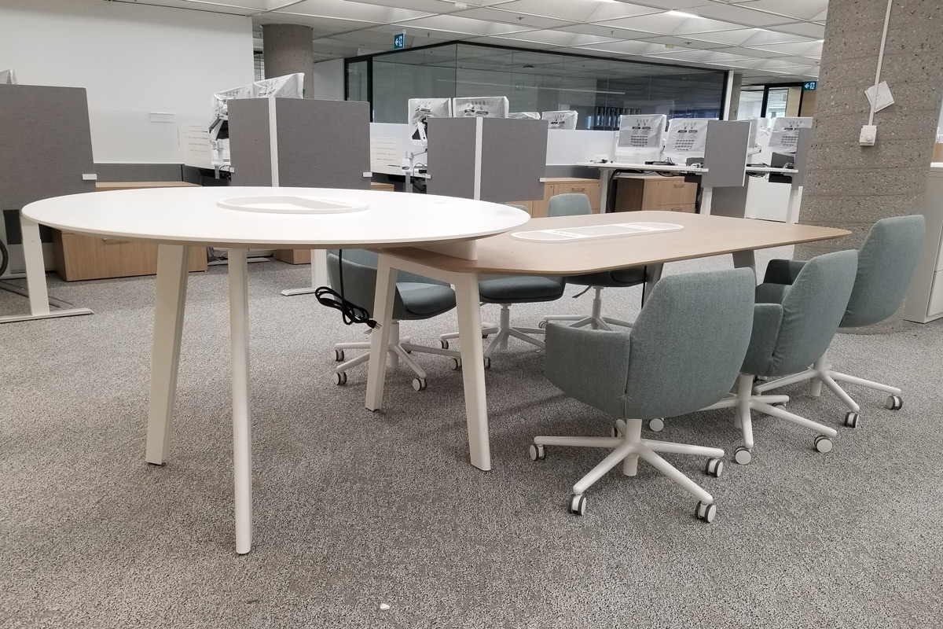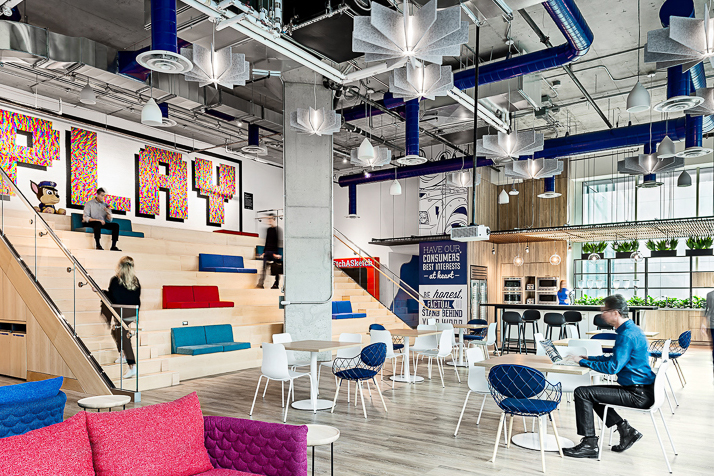Accor Case Study
155 Wellington Street West, Toronto, ON, Floors 32 & 33
Client Profile
Accor stands as a global hotel operator and franchisor, recognized as a market leader across Europe, Latin America, Middle East & Africa, and Asia Pacific. In addition, Accor extends its reach through an additional 3,174 hotels under franchise contracts. Subsequently, this extensive global footprint offers unparalleled benefits to property owners. For instance, access to world-class brands, a robust distribution and loyalty platform, streamlined processes with significant economies of scale, and dedicated local operational expertise ensuring sustained financial returns. Accor Case Study
Above all, Accor boasts a diverse portfolio of over 40 leading hotel brands organized into two distinct divisions: Luxury & Lifestyle and Premium, Midscale & Economy. Moreover, Accor stands as the second-largest operator in the luxury hospitality sector worldwide, featuring a compelling mix of luxury brands alongside innovative lifestyle offerings like Ennismore. Meanwhile, the Premium, Midscale & Economy Division, comprising 5,052 hotels, strategically leverages geographical structuring to fuel brand expansion, enhance development profitability, and optimize operational performance across roughly 90% of the group’s global network.
Project Scope
A 3-floor restack down to 2 floors was initiated, entailing a reduction of workstation footprint and private office size. Subsequently, a harvest plan was devised to reuse all existing Enclose walls and furniture from the 34th Floor. This plan involved purchasing additional walls, workstation components, and ancillary items to finalize the design and accommodate both collaborative and private areas.

Specifications
256 > 180 – Workstations + 42 Benching Stations
34 > 26 – Private Offices
11 – Collaboration Spaces
Details
Area: 43,000SF
Project Manager: Cushman & Wakefield
Designer: Bennett Design
Landlord: Cadillac Fairview
General Contractor: Greenferd
Take a look at the numerous success stories Brigholme has produced.

